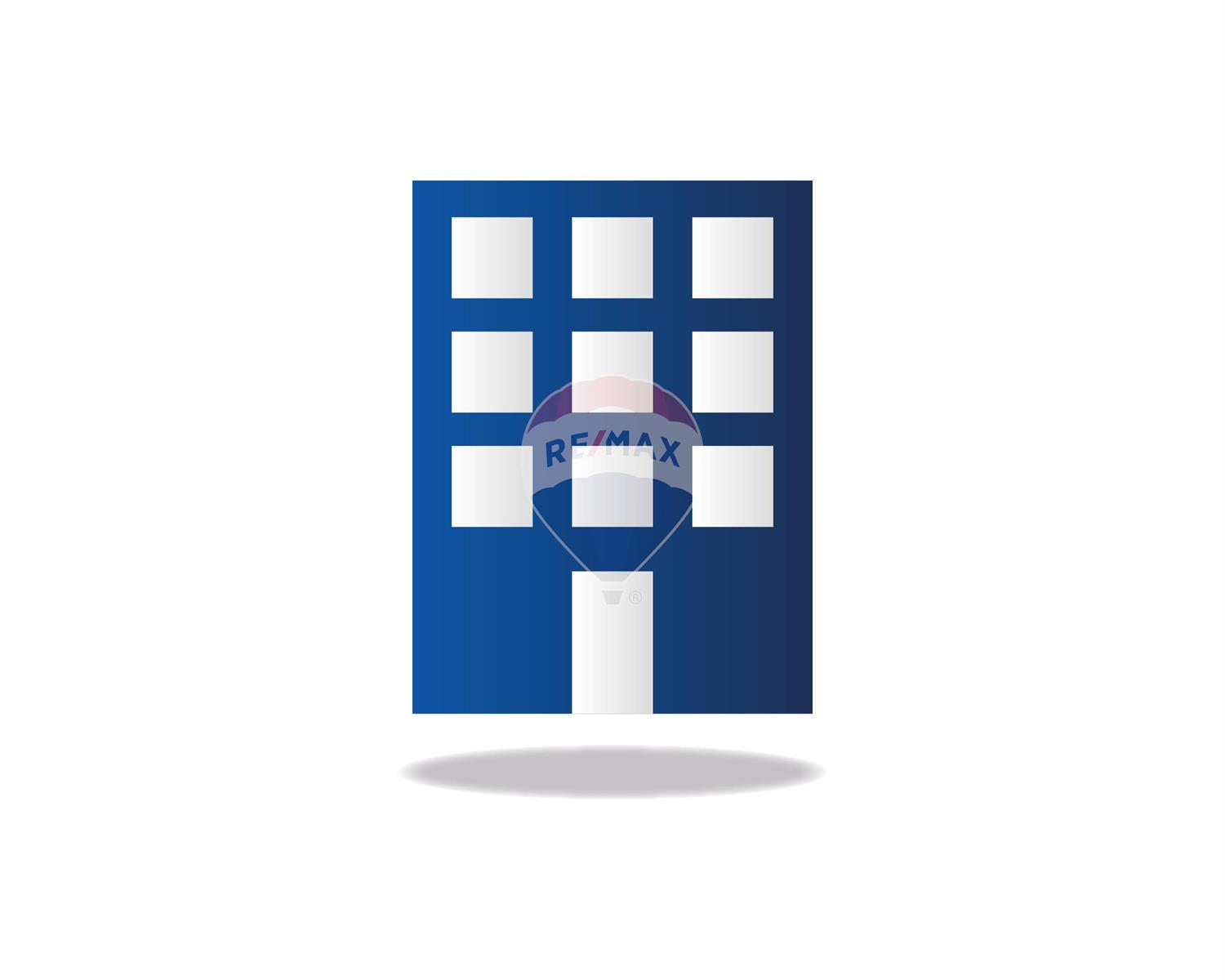MLS: 240081123-206
 2 Bedrooms
2 Bedrooms 1 Bathrooms
1 Bathrooms
Spanning a total of 106.97 sqm, this first-floor apartment includes 83.34 sqm of internal space and 23.63 sqm of terraces. The front-facing open-plan kitchen, dining, and living area opens onto a wide street-facing terrace, shared with one of the two double bedrooms. This front bedroom also includes a dedicated walk-in wardrobe, providing excellent storage. At the rear of the unit lies the master bedroom, complete with an en-suite and private back balcony. A main bathroom and central lift access serve the apartment, which is thoughtfully designed to optimise flow, light, and functionality. Being sold in Shell form with common parts ready. Expected completion December 2026 in shell and June 2027 for common parts.
Rooms & Sizes
| Kitchen/Living/Dining |
4.27 x 6.37= 27.2
|
| Double Bedroom |
2.93 x 4.27= 12.51
|
| Bathroom |
1.46 x 1.95= 2.85
|
| Double Bedroom |
0.85 x 4.02= 3.42
|
| Open Space |
0.85 x 4.02= 3.42
|
| Open Space |
0.85 x 4.27= 3.63
|




 2 Bedrooms
2 Bedrooms 1 Bathrooms
1 Bathrooms